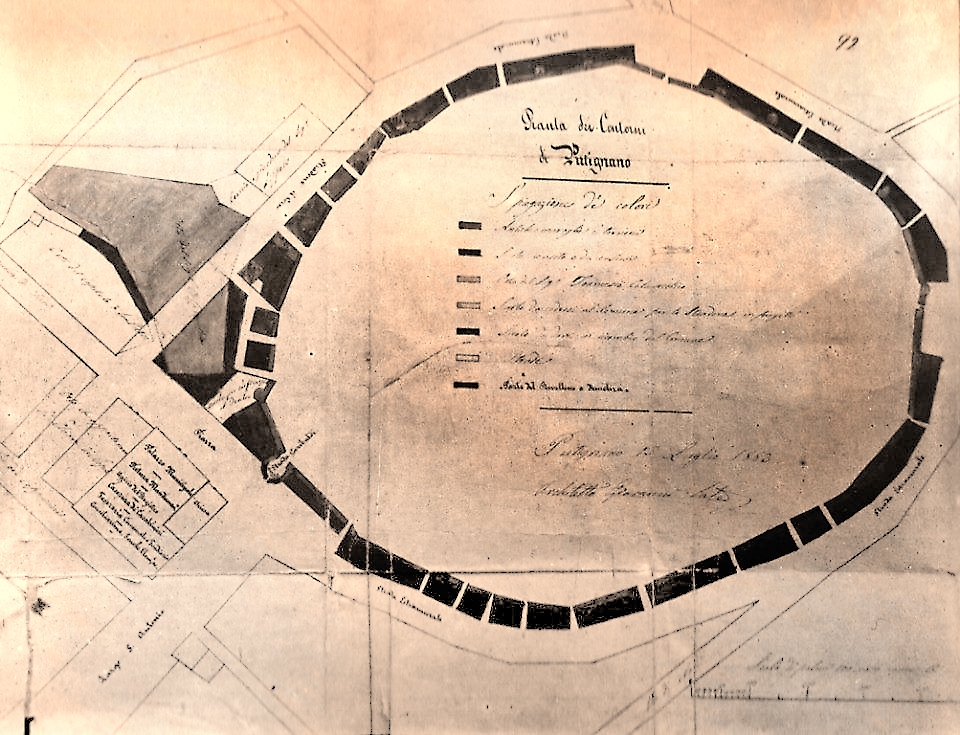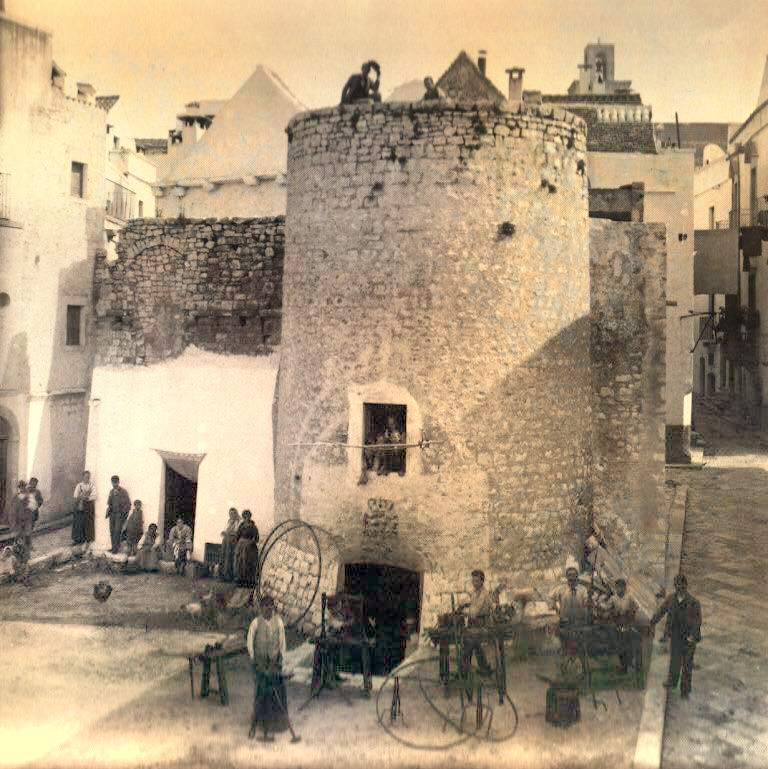The city walls. Historical reconstruction

The protection of the city
In his handwritten memoirs, the lawyer Giovanni Casulli (1832-1911) tells that in the mid-1886s in the reconstruction of the neighboring house, in the Arco del Saponaro or Mongelli, the Swabian Eagle was removed which was there and was deposited by Mr Antonio Karusio in his museum in the homonymous villa in Via Cappuccini.
This arch of the Saponaro was probably at the beginning of Via Palmento and was the ancient gate of the primitive Castrum Potineani. With a good approximation you can see in the first plaque in the upper right corner the shape of the Eagle, even if the old photo is not very specific.
The presence of this Swabian eagle near the ancient city gate would confirm, if it were still necessary, the relations between the ancient Putignano and Frederick II of Swabia.
The city began to expand its surface only after the construction of the new city walls wanted by the Balì Giovanni Battista Carafa in 1472.
The ancient walls that occupied what are today the Estramurali, were built in 1475 testified by their own inscription on Porta Barsento and were demolished in 1876, in fact today there are only 2 of the three access gates to the ancient village and a tower adjacent to Porta Barsento. Porta Nuova had a brief function: just over forty years.

The ancient walled fortress that connected Porta Grande and Porta Barsento had about twenty towers, some round and others square, it was built by Balì Giovanni Battista Carafa starting from 1472 and the last in 1475, subsequently the openings listed in the ancient narrow passage, vico 1st and 2nd S. Lucia, vico 1st, 2nd and 3rd Santa Chiara, via Fornello, via and vico Bruni, via S. Maria, via Terzi, vico 1st, 2nd Purgatory, etc.
After this period, the municipality sold to various private lands adjacent to where the walls were located and the latter built, during the remaining years of the 1800s, new buildings practically resting on separate walls. The ancient moat that surrounded the walls was filled, thus obtaining the new wide road that was called a removal; the walls enclosed in the attached photo are visible to the project, dated 1882, which was followed in the construction of the new extra-moenia buildings and in the new removal! (See document of cessation of walls and towers - February 3, 1862)
 It was the architect Giovanni Tateo, the designer of the expansion of Putignano outside the walls. it takes its name from the short road that connects Largo S. Lucia to Corso Umberto I.
It was the architect Giovanni Tateo, the designer of the expansion of Putignano outside the walls. it takes its name from the short road that connects Largo S. Lucia to Corso Umberto I.In essence he designed the two wide streets, the Stradone, later called Corso Umberto I and the wide street that he crossed at right angles, then called via Margherita di Savoia. Putignano had exceeded 10,000 inhabitants and the historical reasons that required a city surrounded by walls were obsolete; and the rich bourgeoisie of the time, the lords, aspired to build new spacious and modern buildings, just as they had already succeeded at an intralpine rhythm like Colavecchio, De Miccolis, Romanazzi-Carducci and a few others!
The angular building of the intersection constituted half of the Chiarolla family and half of the Daresta family was subsequently built as part of the present project.
Between Chiarolla-Daresta and Palazzo Grande, all the space on which the Municipal Theater was built was reserved, slightly larger than this project and also including one of the waterways already present in this area.

Very little historical documentation is available, almost no photos available. Following this photo which dates back to 1898 and which we still see intact a tower and a corner of the ancient walls between Via Osteria and Via Rosata Romanazzi! The only remains of the ancient walls are visible in Porta Barsento where it is also possible to see the last tower remaining in Porta Nuova and off the coast of Santa Lucia. Another tower has survived the Municipal Theater and the fences behind it and can be accessed from a cellar in Vico I Santa Lucia.



 This website project born from the idea of Gianni Musaio is enclosed in a team spirit and is the result of the collaboration of people, ordinary citizens, who care about the historical, cultural, artistic, geographical, food and wine heritage of the historic center of Putignano, a town in to live.
This website project born from the idea of Gianni Musaio is enclosed in a team spirit and is the result of the collaboration of people, ordinary citizens, who care about the historical, cultural, artistic, geographical, food and wine heritage of the historic center of Putignano, a town in to live.