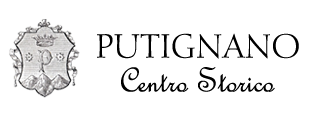

Front face
The current layout of the Church, even after various modifications and renovations, is what the architect Angelo Onnini, at the time of King Ferdinand I of Aragon, and the Balì Giambattista Carafa gave it in the second half of the 15th century, who promoted the work. Between the coat of arms of the University, on the left, and that of the Balì, on the right, an epigraph placed above the portal recalls that the extension works of the church were completed in 1474.
Angustum quondam nunc templum condidit author Amplius hoc civium pariter angelus onnini
Tempore Fernandus rex invictissimus ilio
Quo Lecij tantum iuste submiserit orbem
Cuius regis cari or Carrapha lineage J ohannes lnclitus ipsius dominus justissime. terrae.
Mille quattrocentum et septuaginta cucurrit numeros et quattuor, cum jam completed quievit
The façade with the adjoining bell tower on the left rises compact and majestic in its limestone walls with equal ashlars, just lightened by the symmetrical openings of doors and windows.
The church is accessed via a fan-shaped staircase, almost as wide as the entire front of it and adequate, in terms of the number of steps, to the level of the square.
The portal flush with the wall is striking, with a slightly acute arch, more Arabic than Gothic inspiration, embellished in the two bands of the jambs and the archivolt by a dense and precious weave of stylized ornaments.
In the inner band there is a decorative bas-relief of branches folded into lozenges that contain palm leaves facing downwards; in the outer band, wider, separated from the first by a rounded strip, a motif of hanging leaves and opposing flowers moves up to the position of the archivolt, from where, interposed with a bird, it continues in spirals incorporating rosettes. An external hanging, also decorated with a leaf frieze, crowns the entire archivolt.
The lateral openings, dating back to the first half of the 17th century, clearly contrast with the central portal in terms of line and structure. They have jambs with linear recesses and a high entablature surmounted by a sturdy frame.
On the far right of the façade, the outline of a small door that once led into the Baptistery, which was separated from the entire body of the church, is clearly visible. Also in the central part of the facade aligned with the entrance portal and the previously mentioned plaque, we note the beautiful rose window with twelve rays, embellished in the imposition, alternately, by texts of cherubs. A triple-party frame, adorned with elegant classic motifs, such as denticles, ovules and rosettes, surrounds the whole.
The particular sculptural group made up of three Renaissance statuettes rests on the rose window: the Virgin with Child, St. Peter and St. Paul.
The windows, with jambs, thresholds and architraves in good evidence, have the frame broken into three segments, the central one being shorter.
 This website project born from the idea of Gianni Musaio is enclosed in a team spirit and is the result of the collaboration of people, ordinary citizens, who care about the historical, cultural, artistic, geographical, food and wine heritage of the historic center of Putignano, a town in to live.
This website project born from the idea of Gianni Musaio is enclosed in a team spirit and is the result of the collaboration of people, ordinary citizens, who care about the historical, cultural, artistic, geographical, food and wine heritage of the historic center of Putignano, a town in to live.

The historic center of a town is the fulcrum of the territory, where ancient stories, traditions and culture of those who preceded us are preserved. You too can contribute to leaving the testimonies of the past to the generations to come, taking care of them.


